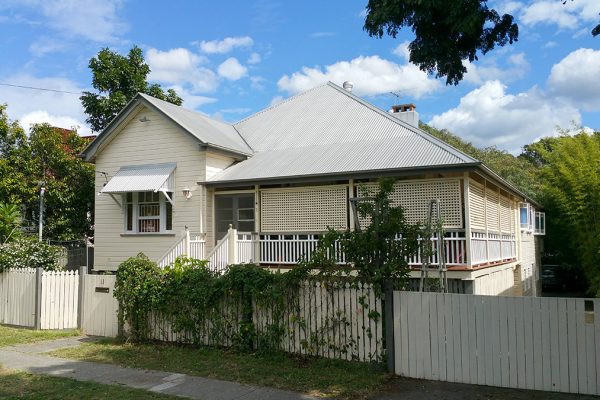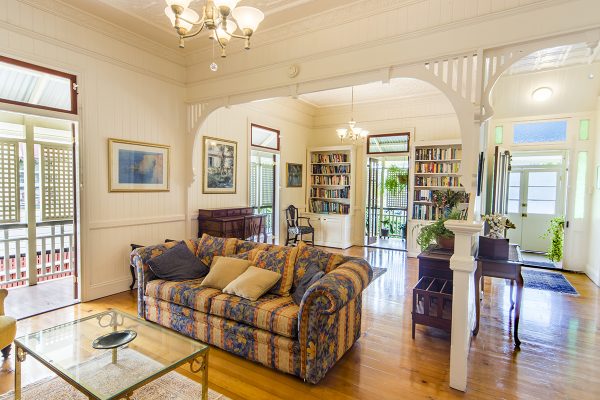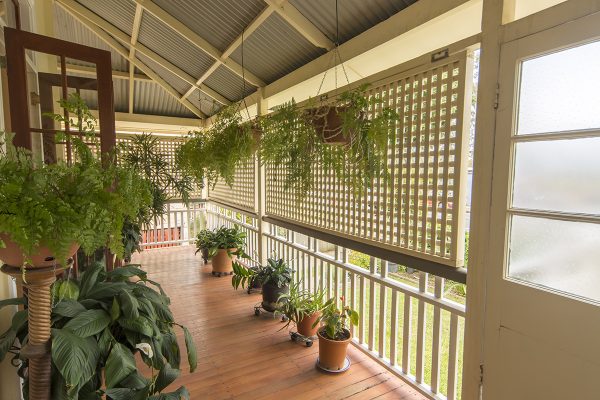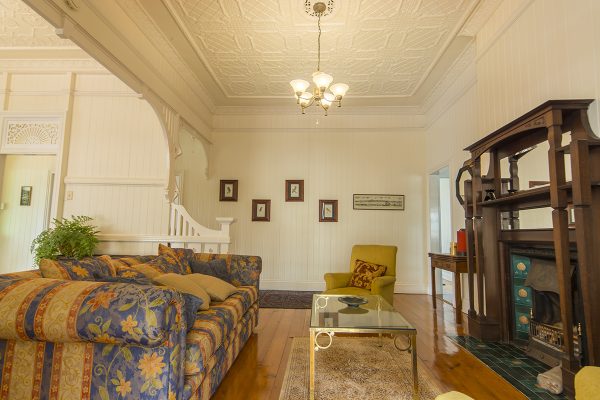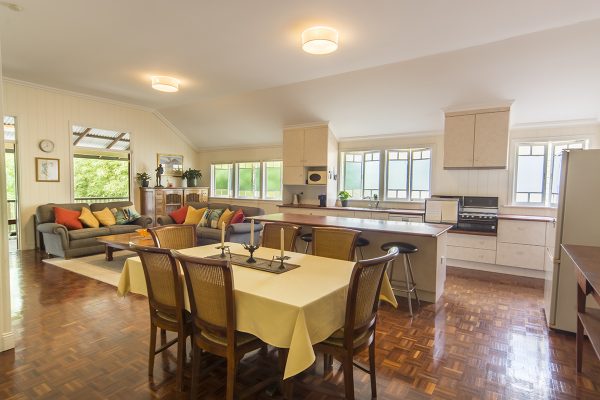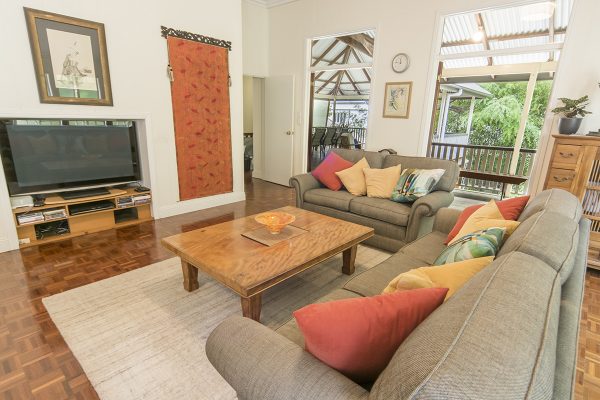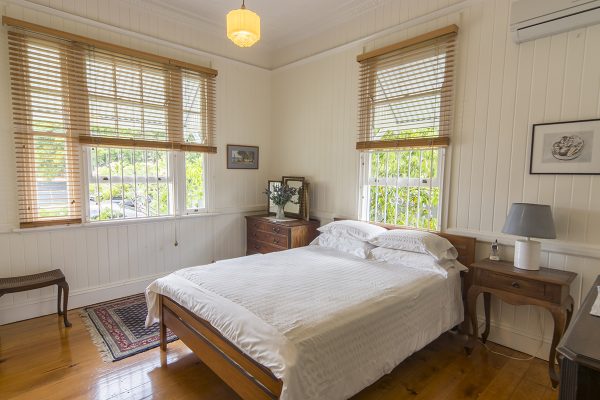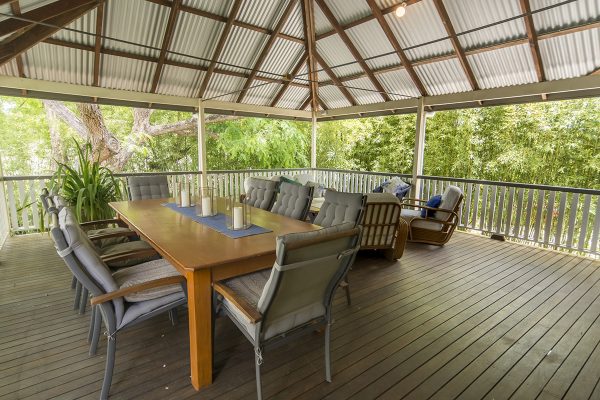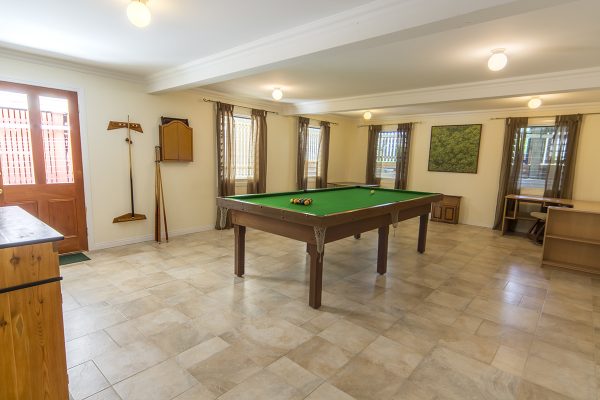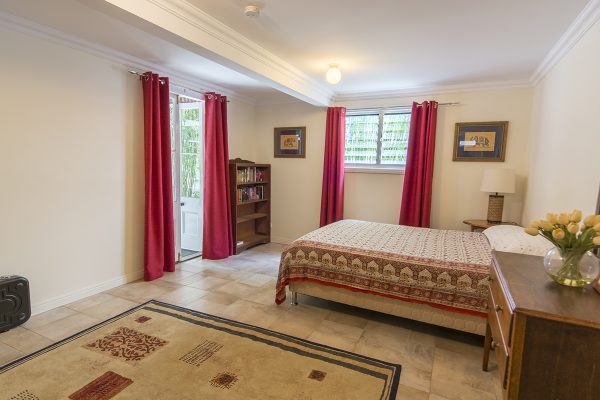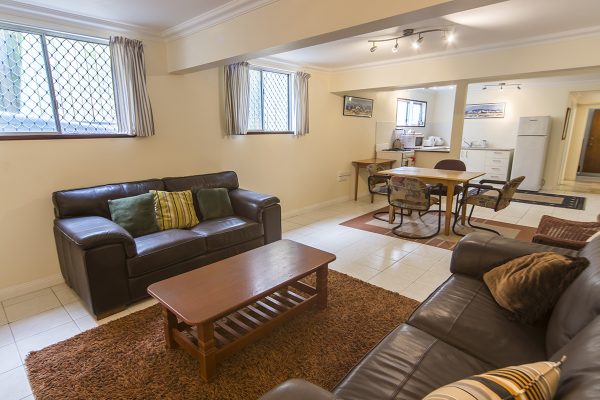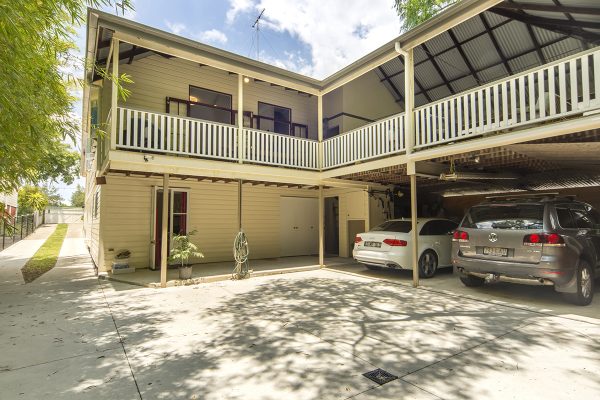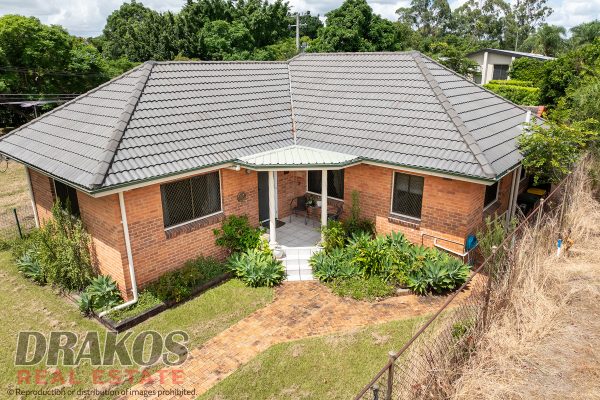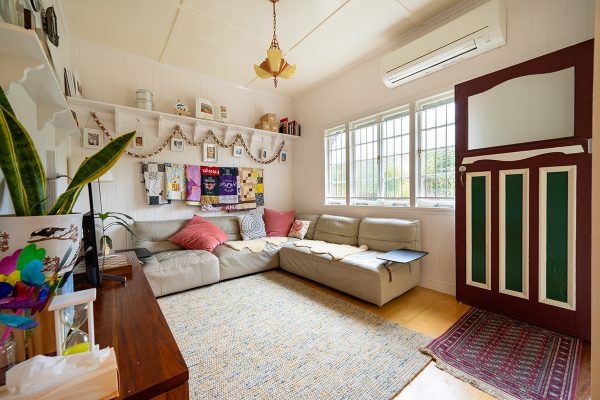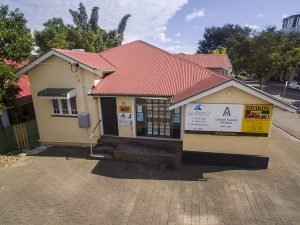The Classic Queenslander , West End
Property City : West End
Be prepared to be impressed by this spacious 2 level family home on 607m² in the heart of West End.
– Glorious 3.3m high pressed metal ceilings, Edwardian fireplace and polished floors
– Huge private rear deck,
– Masses of storage including an enormous 72m² attic,
– Minutes to popular cafes, restaurants, Davies Park and rowing sheds, and the entertainment and cultural precinct of Southbank and the CBD, and
– BSHS catchment.
Built circa 1910, this elegant 6 bedroom Queenslander is brimming with character features.
Upstairs has light-filled living spaces, with formal living room, 4 air-conditioned bedrooms all with built-in robes, and main bathroom. The expansive open-plan living, dining and kitchen flows out to a large breezy verandah surrounded by greenery and is ideal for entertaining or just relaxing in your peaceful haven.
Linked by an internal staircase, the lower level provides a versatile space. It has separate entry, 2 generous sized bedrooms, a wide hallway connecting to a pool room, kitchenette/dining/living area, another bathroom and laundry.
Driveway access leads to 3 car spaces including 2 undercover and a full turn-around area.
Walking distance to all that this vibrant inner-city community has to offer, and in close proximity to highly sought-after schools and Universities, this property is situated in an unbeatable location.
This is an outstanding opportunity to secure a huge family home in prime position.
11 Hardgrave Road, West End.
3:00pm, Saturday 16 December 2017.
Download pdf Brochure
Disclaimer:
S Drakos Real Estate accepts no responsibility for the use of or reliance upon the information contained within.
The information contained herein should not be solely relied upon for investment decisions, including for the purposes of purchasing of the subject land. S Drakos Real Estate strongly recommends further detailed investigations are conducted prior to making such a decision. Further detailed investigations which might be advisable could necessitate engagement of a land surveyor, civil engineer, architect, quantity surveyor, valuer, and / or others. Further detailed investigations might also call for a meeting with local Council and / or State Agencies.

