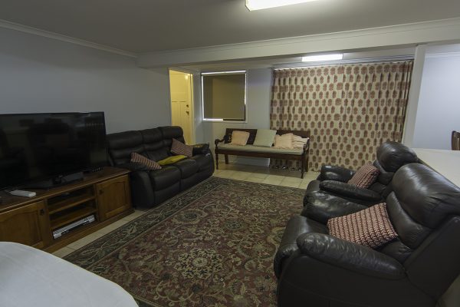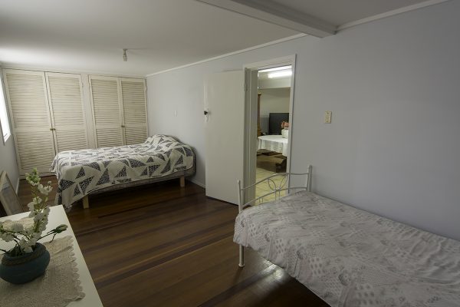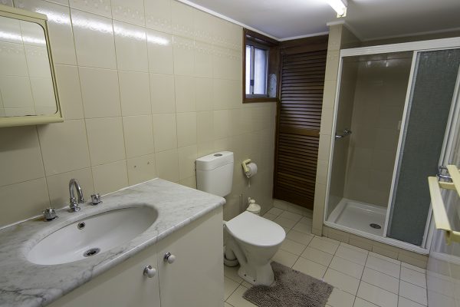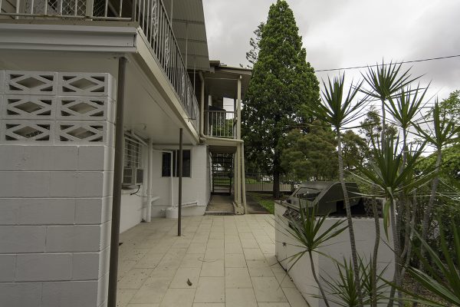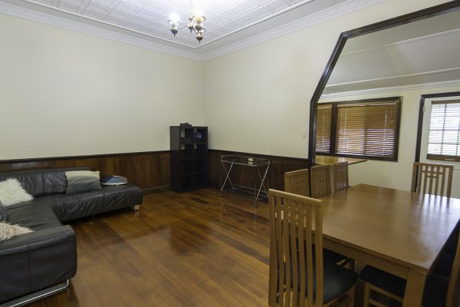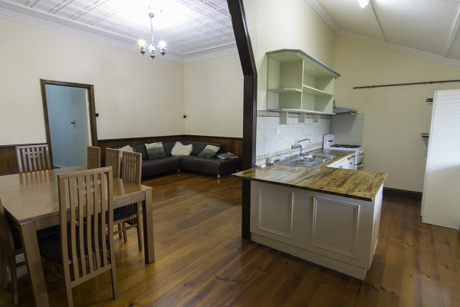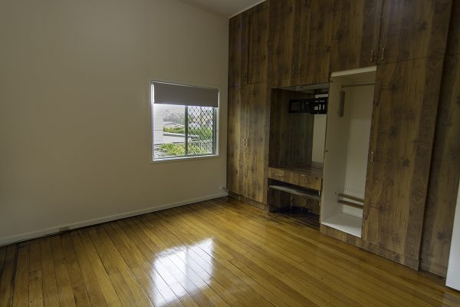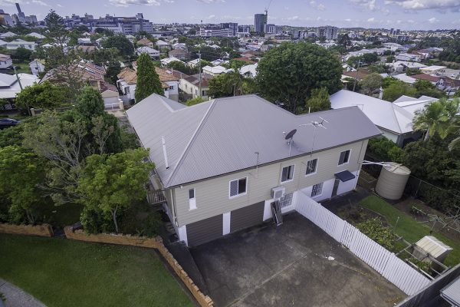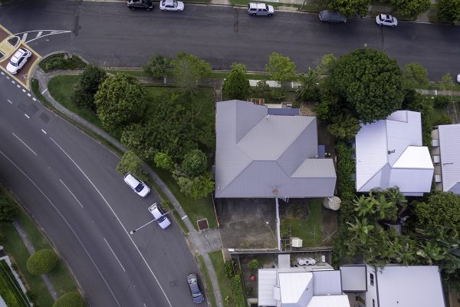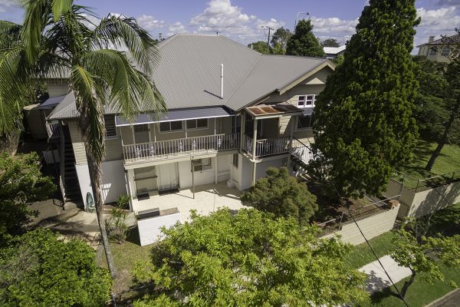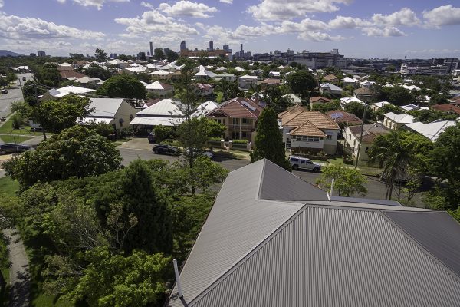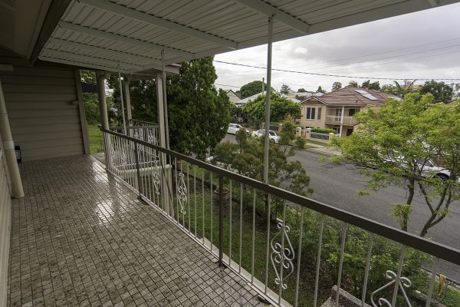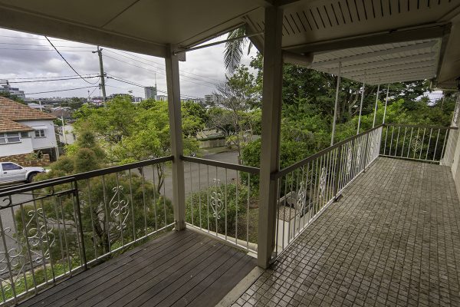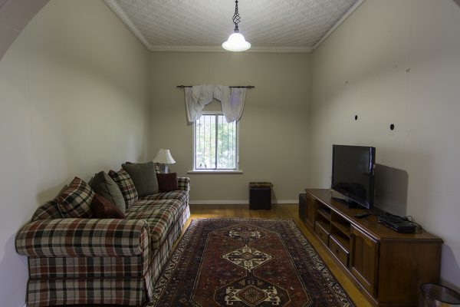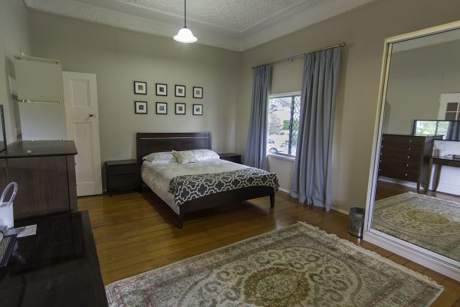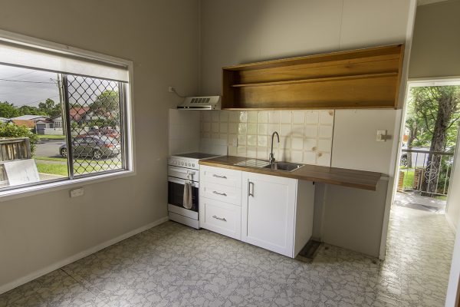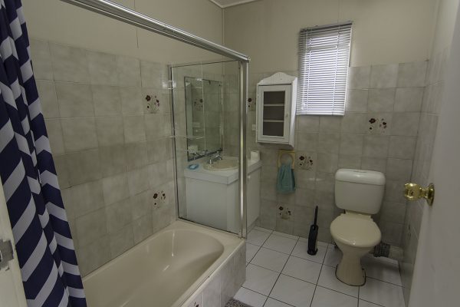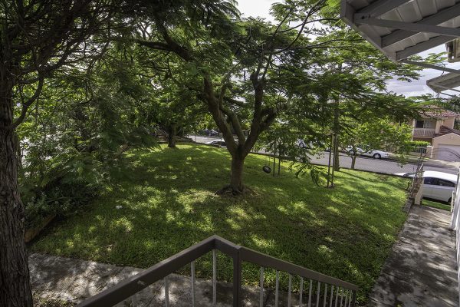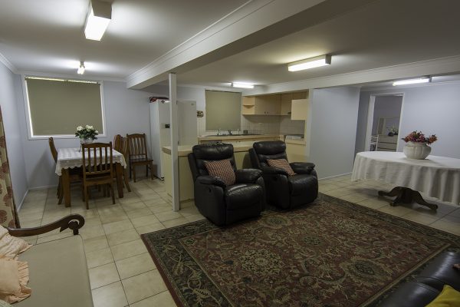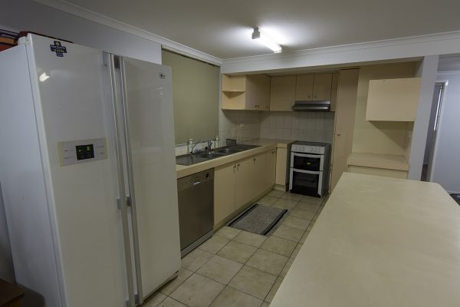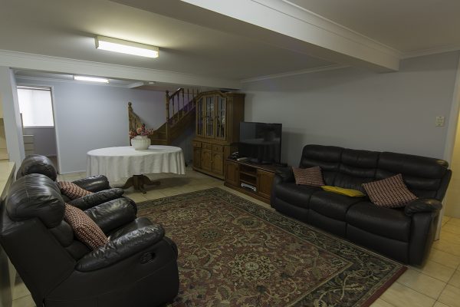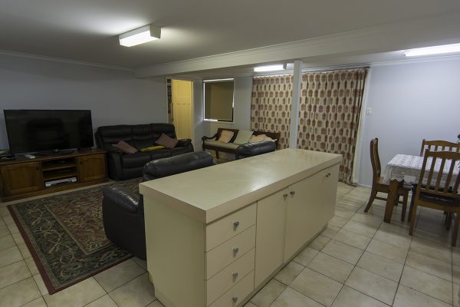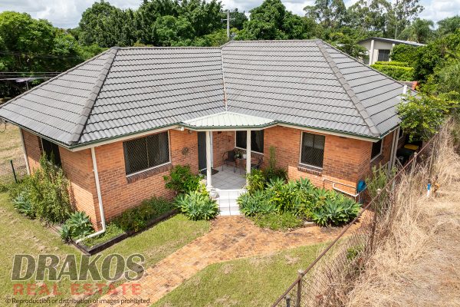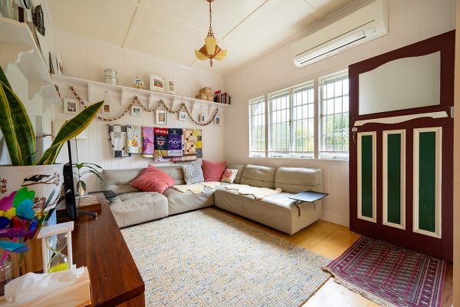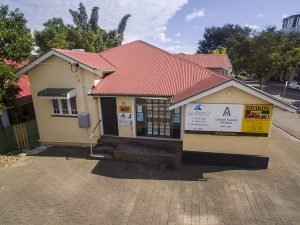Unique Property with Multiple Options , Annerley
Property City : Annerley
This amazing property on a 746m² corner allotment offers so many options to the new purchaser.
Initially built as a large 5 bedroom Queenslander, this home has been modified with a 2 bed self-contained flat towards the eastern section along Torrens Street, and the installation of an internal staircase that has created a 2 level residence.
The property’s north eastern aspect offers elevated views that catch all the cool summer breezes.
Features within the residence include: 3.2m high pressed metal ceilings, polished timber flooring, currently 4 bedrooms (and can be 5), 3 bathrooms, 3 kitchens, 3 living areas, dining room, a large sleep-out, 2 x 2 lock up tandem car parking.
Externally there is a barbeque area, a beautiful treed grassed area, two water tanks and much more.
The opportunity exists to convert this property back to the large Queenslander home, or live in either area of the property and rent the other side, or simply rent the total property.
This property is ideally situated between Annerley Road and Ipswich Road. All amenities including bus transport, Target shopping centre, the Annerley strip shopping centre, the Princess Alexandra Hospital, Junction Park State School, Yeronga High School, and access to the freeway in and out of the City are all nearby.
Download pdf Brochure
Disclaimer:
S Drakos Real Estate accepts no responsibility for the use of or reliance upon the information contained within.
The information contained herein should not be solely relied upon for investment decisions, including for the purposes of purchasing of the subject land. S Drakos Real Estate strongly recommends further detailed investigations are conducted prior to making such a decision. Further detailed investigations which might be advisable could necessitate engagement of a land surveyor, civil engineer, architect, quantity surveyor, valuer, and / or others. Further detailed investigations might also call for a meeting with local Council and / or State Agencies.

