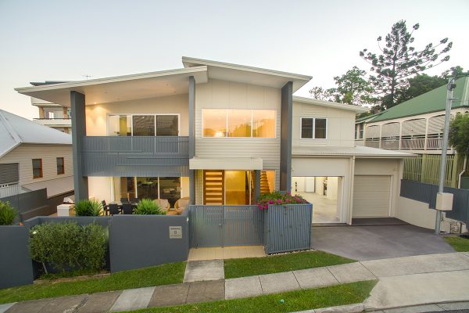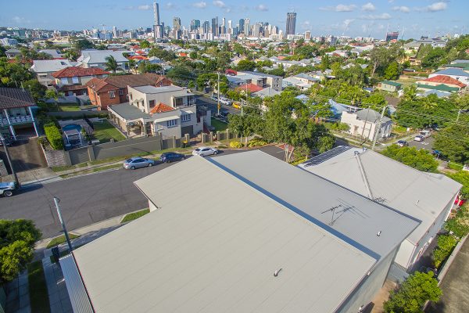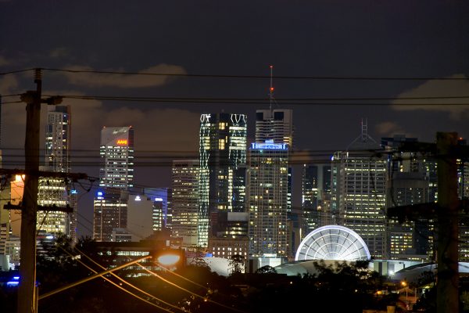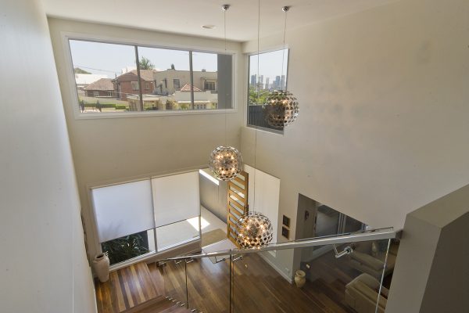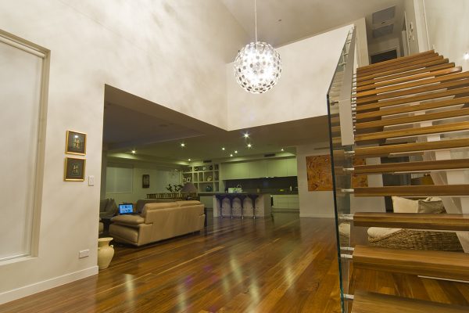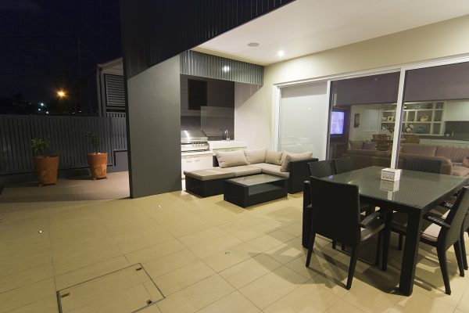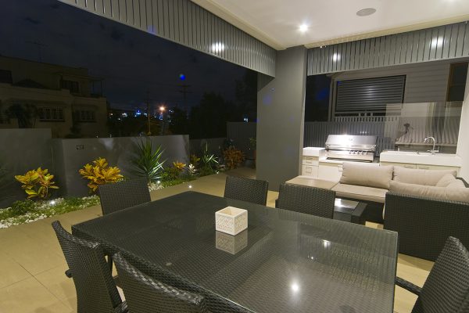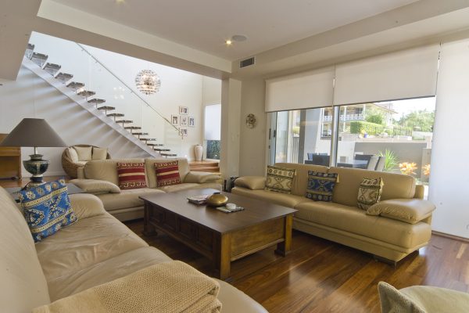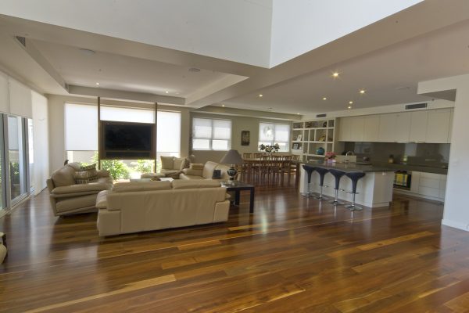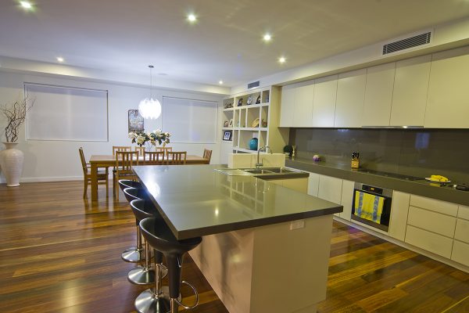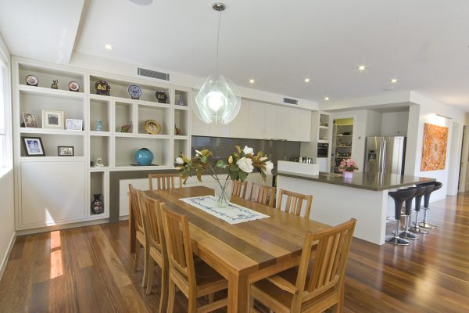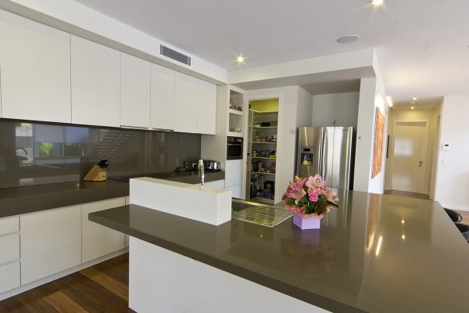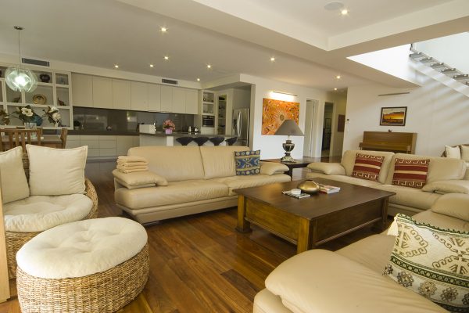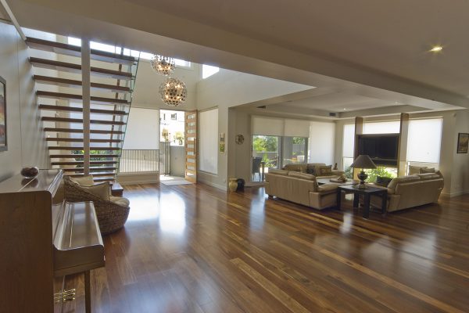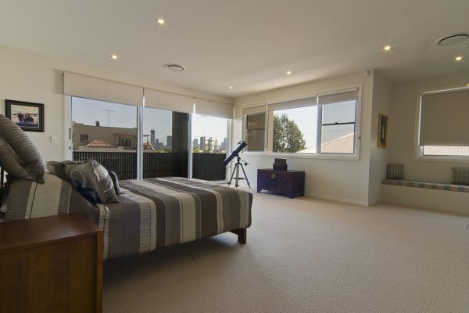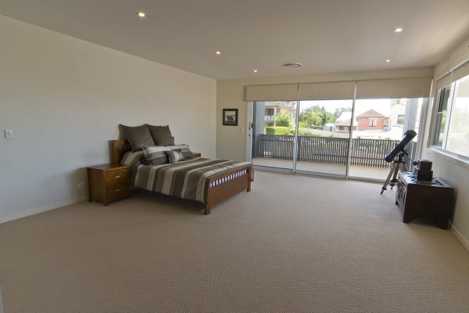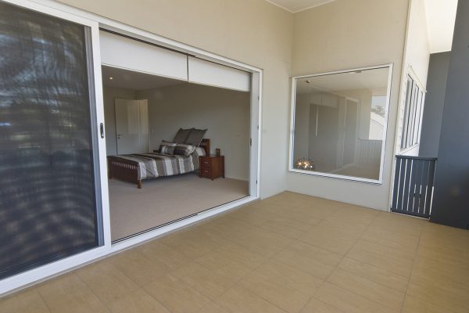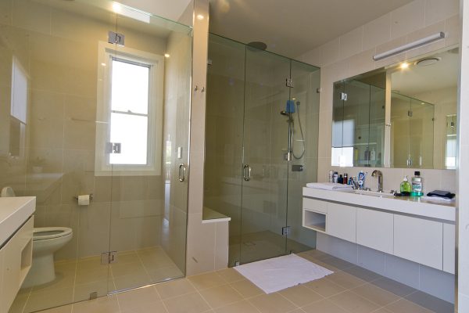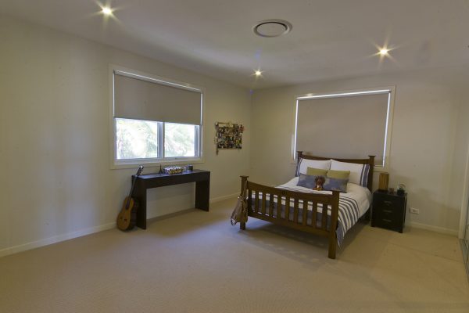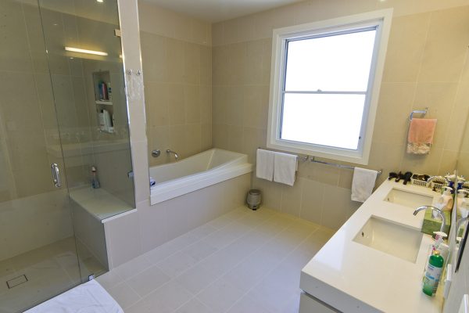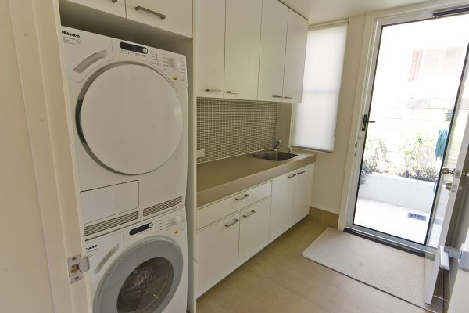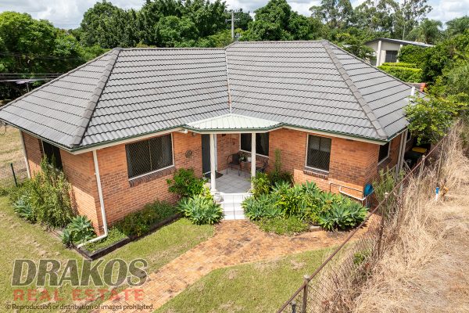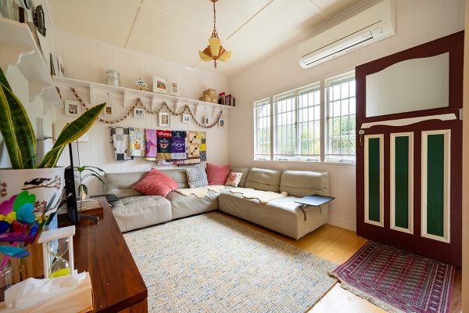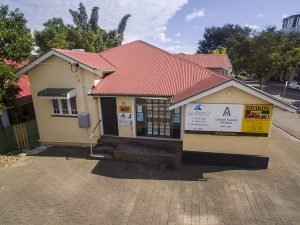Contemporary Family Home , West End
Property City : West End
Perfectly positioned just a short walk from Hardgrave Road restaurants, this two level architecturally designed home boasts stunning fixtures and fittings throughout making this the perfect residence for the executive couple or family who like to indulge in a quality lifestyle.
Expansive open plan living dominates the lower level with the beautiful use of neutral tones, lighting and open spaces combining to create an inviting ambience.
The sophisticated kitchen comes complete with European appliances, Caesar stone bench tops, self closing drawers and a walk in pantry. The living area opens onto a large built in outdoor entertainment area with reticulated gas barbeque and sink.
A guest bedroom with an adjoining bathroom, a separate laundry and a three car lock up garage complete this level.
The impressive glass and timber staircase leads to the upper level where three exceptionally large bedrooms will help to ensure the entire family is easily accommodated.
The decadent master suite acts as an ideal parent’s retreat with his and hers ensuite, enormous walk in robe, study nook and a large private balcony overlooking the city. The other two bedrooms on this level feature full length mirrored wardrobes, internet and cable TV enabled and enough room for a private lounge or sitting areas.
A spacious main bathroom and a sitting area complete this level.
Other notable features of the home include:
North facing,
City views from ground and upper levels,
High ceilings / fully ducted air-conditioning,
Spotted gum timber floors,
Separate store room,
Vacuum-maid, surround sound entertainment, security alarmed,
Underground rain water tank,
NBN connected.
Enjoy inner city living here at its finest with schools, public transport, West End’s shops and restaurants within minutes and just 2 km to the Brisbane CBD.
Download pdf Brochure
Disclaimer:
S Drakos Real Estate accepts no responsibility for the use of or reliance upon the information contained within.
The information contained herein should not be solely relied upon for investment decisions, including for the purposes of purchasing of the subject land. S Drakos Real Estate strongly recommends further detailed investigations are conducted prior to making such a decision. Further detailed investigations which might be advisable could necessitate engagement of a land surveyor, civil engineer, architect, quantity surveyor, valuer, and / or others. Further detailed investigations might also call for a meeting with local Council and / or State Agencies.

