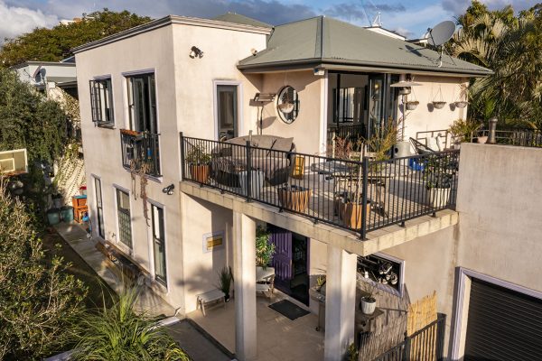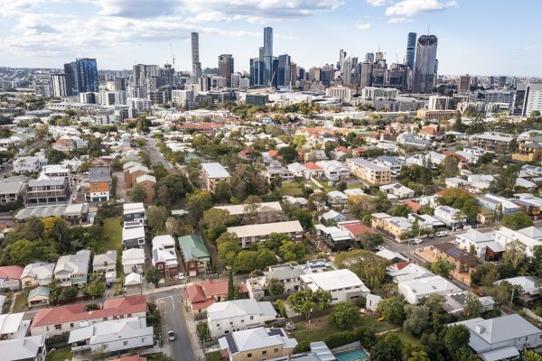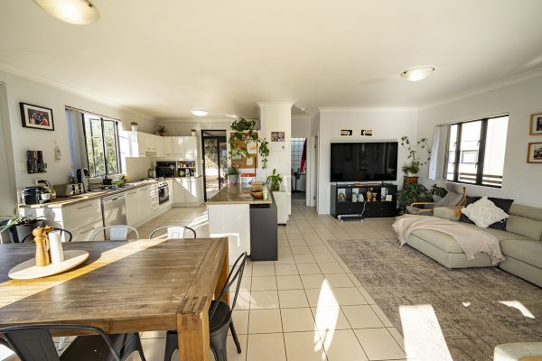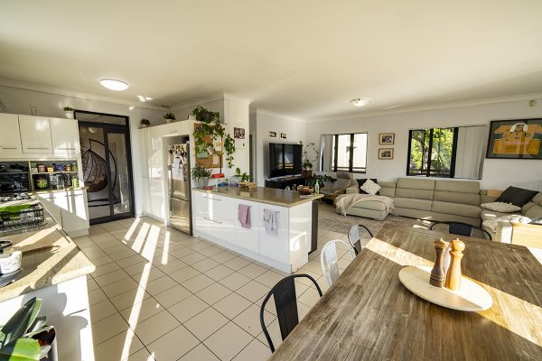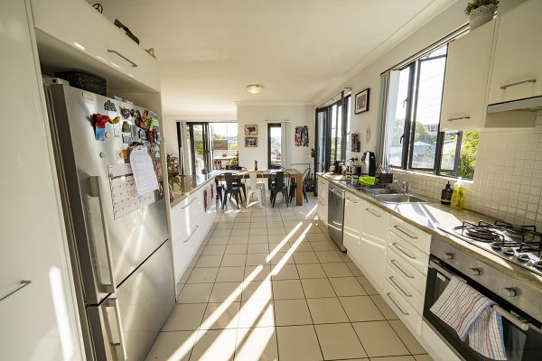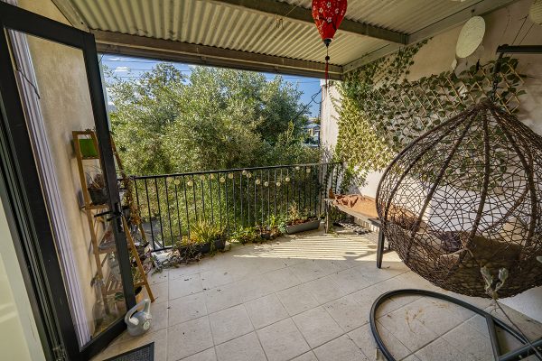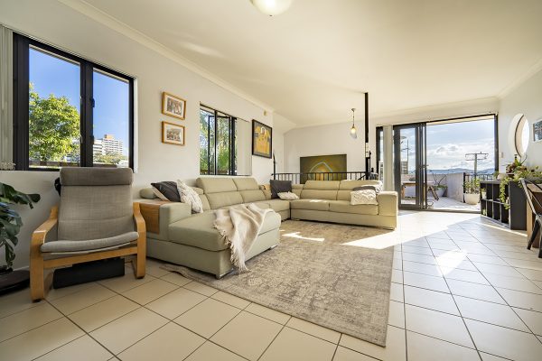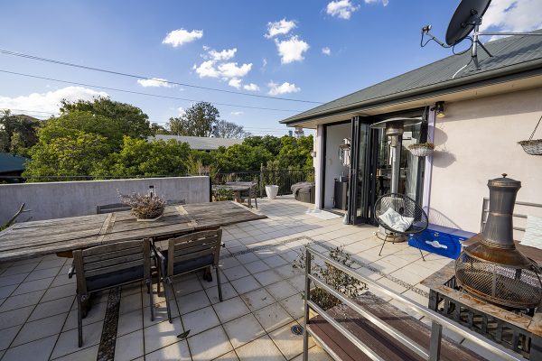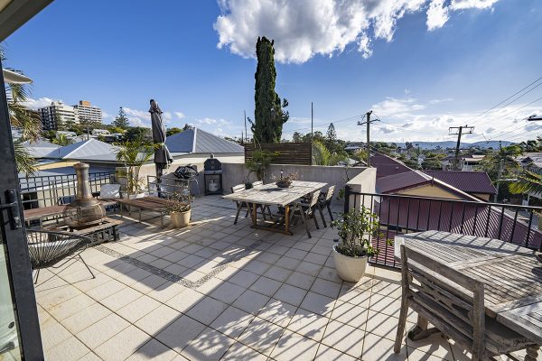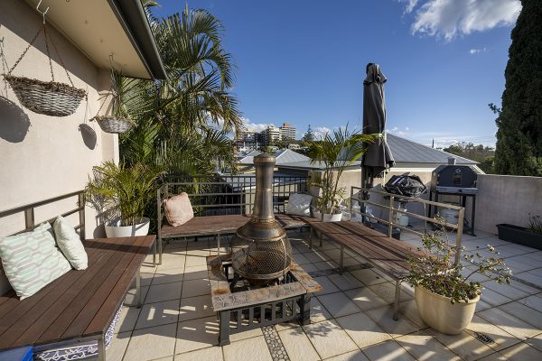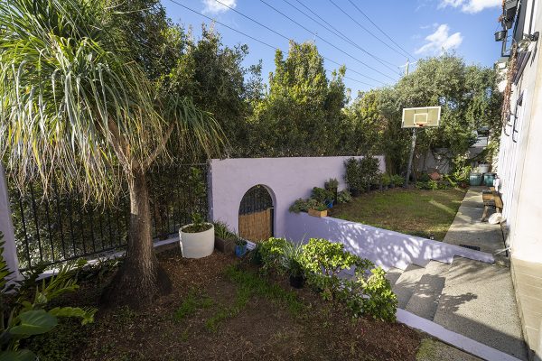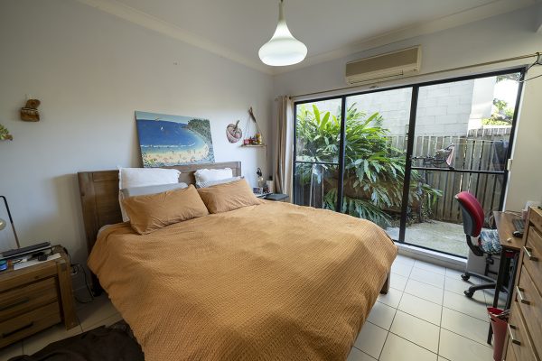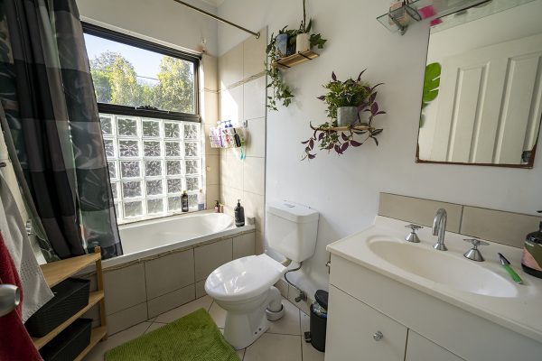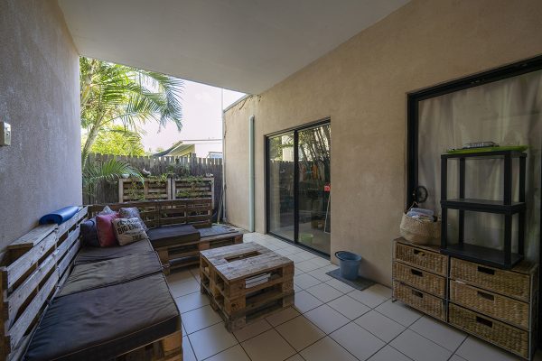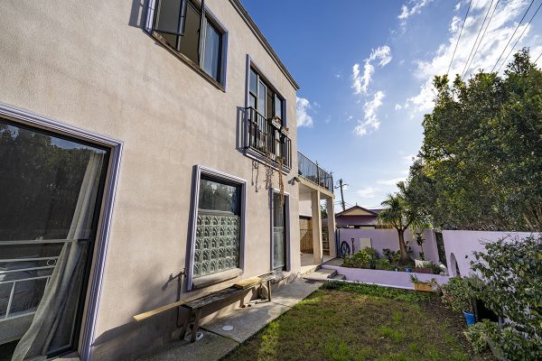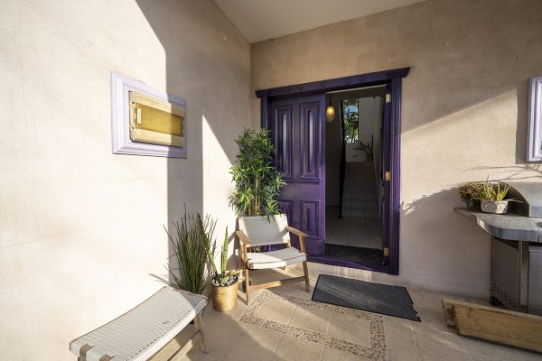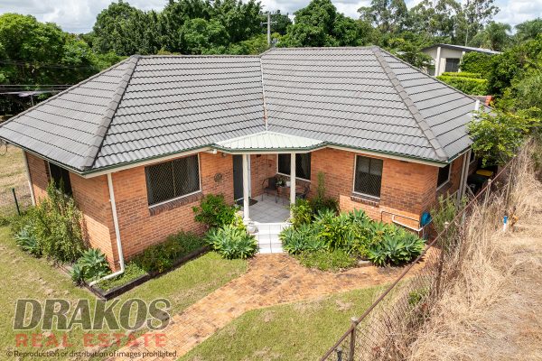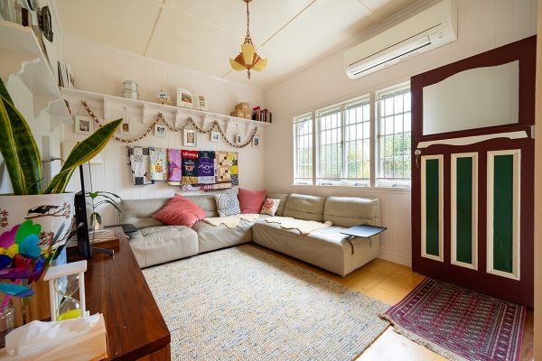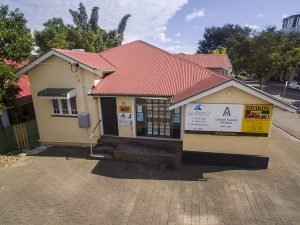Modern Inner-City Home , Highgate Hill
Property City : Highgate Hill
This Kevin Hayes architecturally designed, two-level, rendered concrete-filled block construction home delivers generous proportions and timeless design features to capture cooling summer breezes, and the warm winter sun.
The ground level boasts three bedrooms including a main bedroom with a walk-in robe, ensuite, and access to an external patio, the home’s main bathroom, a storage area, and access to the covered, external patio that leads into the lock up garage.
An internal staircase introduces you to the second level, where residents can take advantage of the natural light and the spacious open living area.
The clever design incorporates seamless transition from indoor to outdoor living zones, including the huge terrace that’s offers the perfect entertaining area. A fourth bedroom or study opens on to a north facing balcony overlooking the front leafy courtyard. A spacious kitchen with ample floor and wall cupboards, and a third toilet completes the upper level.
Catering for families in all stages of life, and with the space and scope to easily refresh or renovate, the split-level floor plan provides you with:
– Four spacious bedrooms,
– Master bedroom with walk-in-robe and ensuite,
– North-east facing open-plan living area adjoining huge kitchen,
– Secure garage parking plus room for additional car to park off-street,
– Multiple outdoor living zones.
Centrally located to all amenities and in particular educational purposes, Brisbane State High school and West End Primary school are only a short 10 -15 minute stroll whilst St Laurence’s College, Somerville House and St Ita’s primary are also all nearby. The vibrant Boundary Street and Hardgrave Road offers an abundance of choice of cafes, bars, and coffee shops a short walk away.
The astute investor can capitalise on the ever-evolving inner-city location, strong rental history and future projections for exponential growth within Brisbane.
Contact for more details:
Chris Kazonis 0418 656 965
Emanuel Kazonis 0412 227 367
Michele Clifton 0407 205 325
Download pdf Brochure
Disclaimer:
S Drakos Real Estate accepts no responsibility for the use of or reliance upon the information contained within.
The information contained herein should not be solely relied upon for investment decisions, including for the purposes of purchasing of the subject land. S Drakos Real Estate strongly recommends further detailed investigations are conducted prior to making such a decision. Further detailed investigations which might be advisable could necessitate engagement of a land surveyor, civil engineer, architect, quantity surveyor, valuer, and / or others. Further detailed investigations might also call for a meeting with local Council and / or State Agencies.

